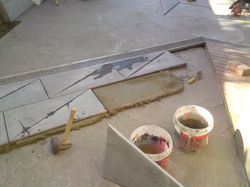PROJECTS
 |  |
|---|---|
 |  |
 |  |
 |  |
 |  |
 |  |
 |  |
 |  |
 |  |
 |  |
PROJECT 1
Malvern
In this project the main brief centered around the widening of the existing slate driveway to allow for easier and safer car access. Secondly, the front garden required new landscaping, incorporating a new pedestrian access path. The theme, following the English Tudor style of the house, required the use of natural stones and an English Cottage, northern European type planting scheme.
PROJECT 2
Hawthorn
The design brief for this job required the pedestrian visitor to be visually directed toward the house entry. Additionally, storm water drainage was to be improved dramatically to prevent any rain water to bank in front of the house and thereby gain entry through the basement during a sudden downpour. A slate path was designed to lead toward the entry door and strip drains along with a large pit were incorporated to accommodate drainage.
 |  |
|---|---|
 |  |
 |  |
 |  |
 |  |
 |  |
 |  |
 |  |
 |  |
 |  |
 |  |
 |  |
 |  |
 |  |
 |  |
 |  |
 |  |
|---|---|
 |  |
 |  |
 |  |
 |  |
 |  |
 |  |
 |  |
 |  |
 |  |
 |  |
 |  |
 |  |
 |  |
 |  |
 |  |
 |  |
 |  |
 |  |
 |  |
 |  |
 |
PROJECT 3
Hampton
The design for this project was done by the clients. Only the execution was handled by Wieben Landscapes. Ashlar patterned bluestone paving surrounded by red clay soldier courses and basket weave patterned paths connecting the bluestone terraces. All paved surfaces were laid on a 20mm mortar bed and a 90mm reinforced concrete slab which was poured on a consolidated crushed rock base.
PROJECT 4
Hawthorn East
For this project the entire front was redesigned and built. The space was utilized to create a semi-private garden space, an entry path and a driveway including automated gates and fencing for security. The design was the clients vision and executed with some alterations and additions by Wieben Landscapes. All paved surfaces were laid on a reinforced slab and mortar bed.
 |  |
|---|---|
 |  |
 |  |
 |  |
 |  |
 |  |
 |  |
 |  |
 |  |
 |  |
 |  |
 |  |
 |  |
 |  |
 |  |
 |  |
 |  |
 |  |
 |  |
 |  |
 |  |
 |  |
 |  |
 |  |
 |  |
 |  |
|---|---|
 |  |
 |  |
 |  |
 |  |
 |  |
 |  |
 |  |
 |  |
 |  |
 |  |
 |  |
 |  |
 |  |
 |  |
 |  |
 |  |
 |  |
 |  |
 |  |
 |  |
 |  |
 |  |
 |  |
 |  |
 |  |
 |  |
 |  |
 |  |
 |  |
 |  |
 |  |
 |  |
 |  |
 |  |
 |  |
 |  |
 |  |
 |  |
 |  |
 |  |
 |  |
 |  |
PROJECT 5
Mitcham
For this project the clients, who are of Italian background, requested a 'Tuscan' style feel to reflect their heritage. As such we incorporated at traditional round fountain at its center and surrounded it with sandstone crazy paving, round steps and organic, flowing garden beds, which in turn were planted out by the clients with both native and imported types of planting.